Flats
Trogir-Modern apartments with sea views
- 148.50 m2
- Flats
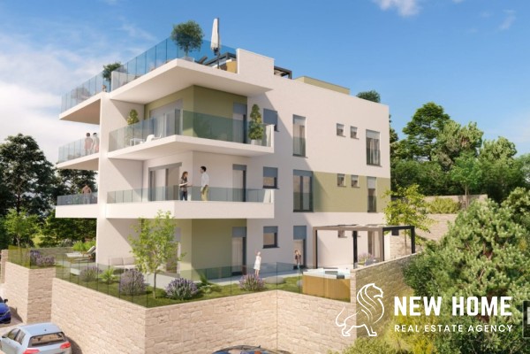
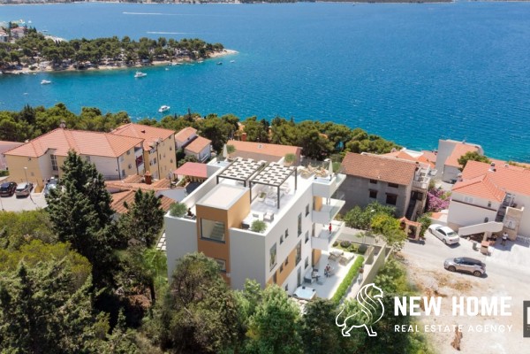
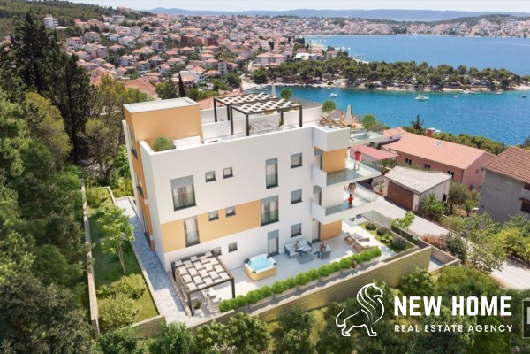
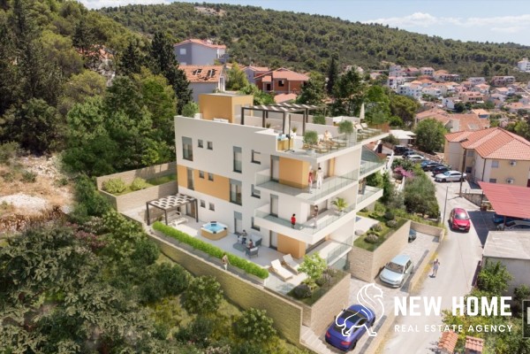
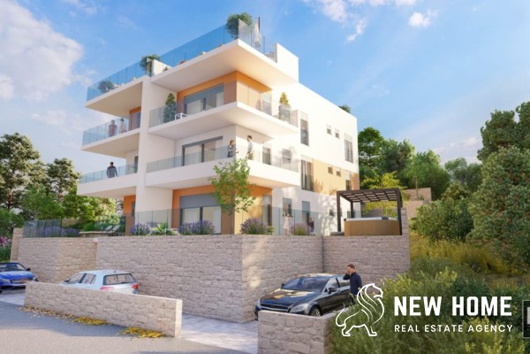
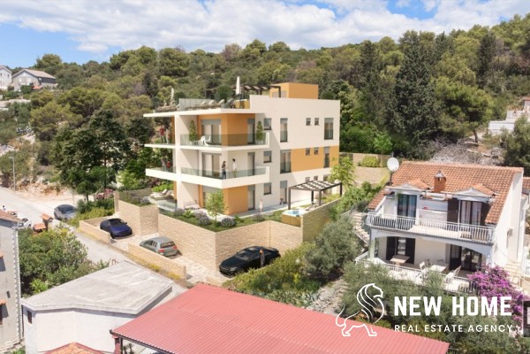
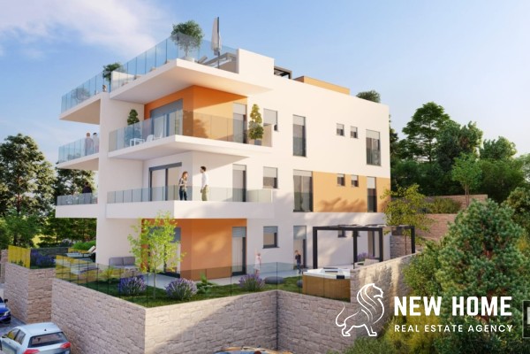
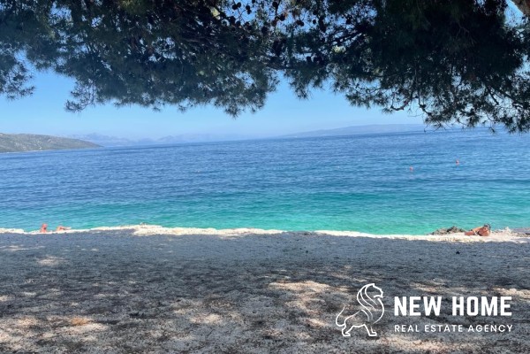
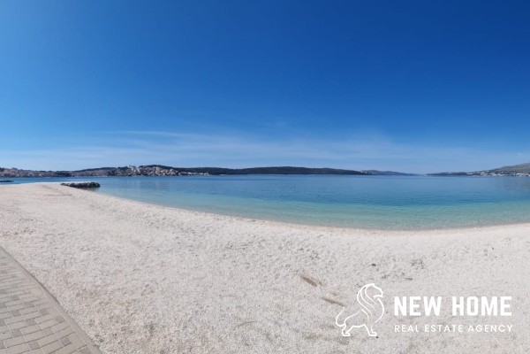
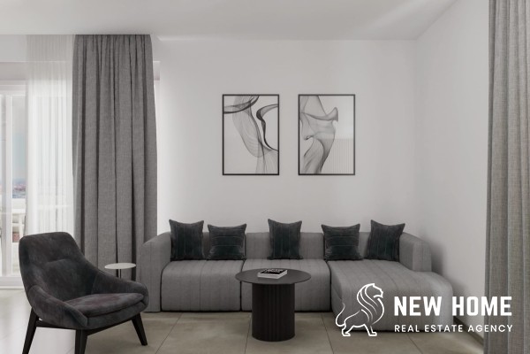
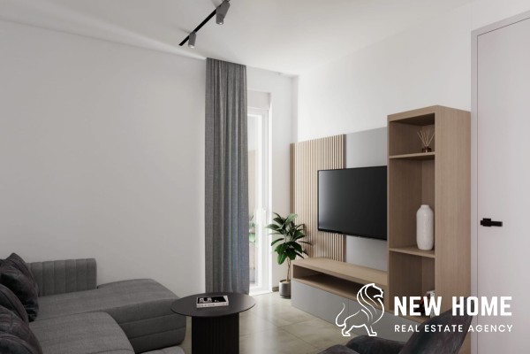
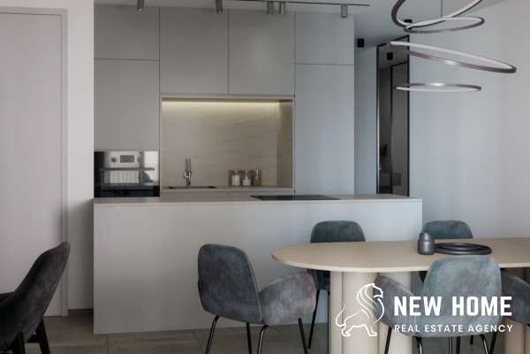
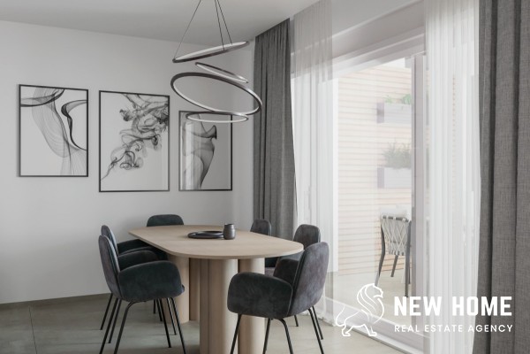
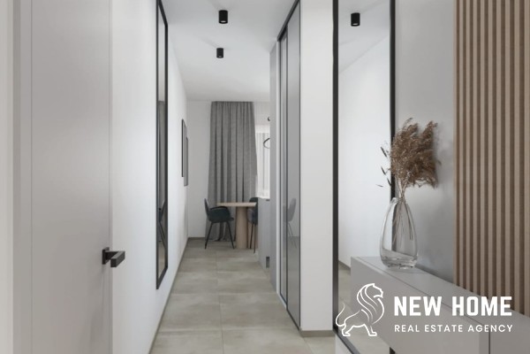
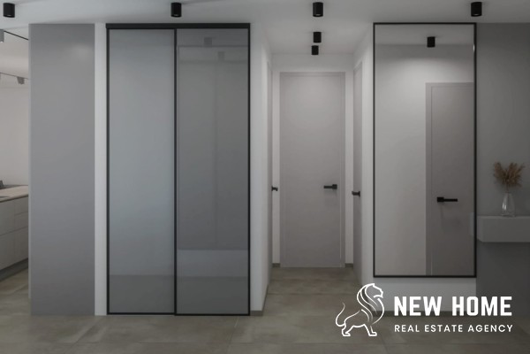
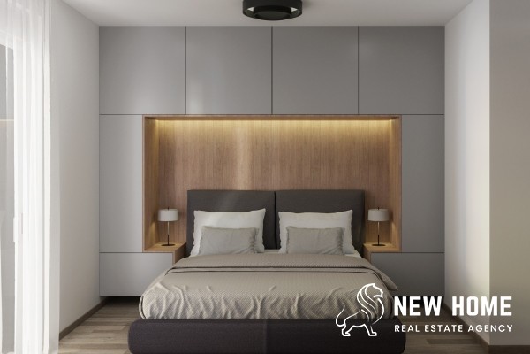
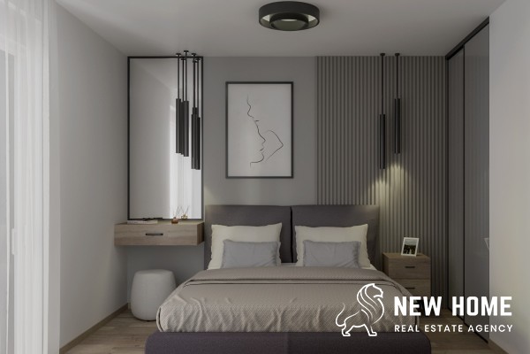
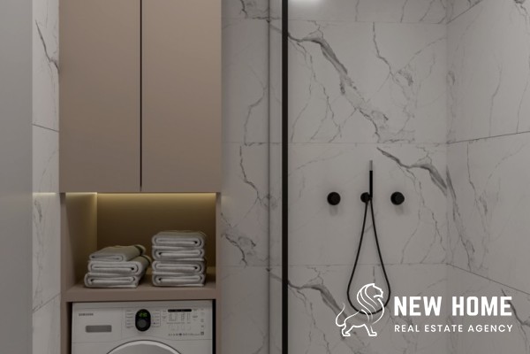
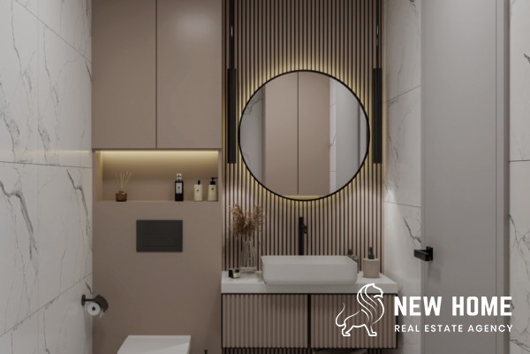
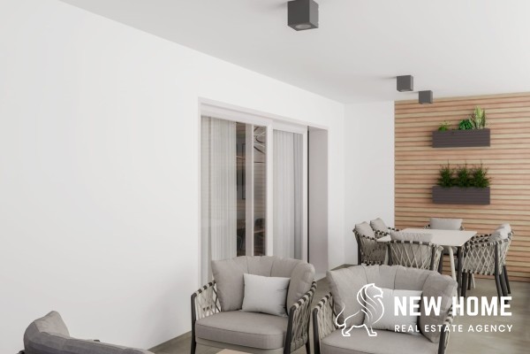
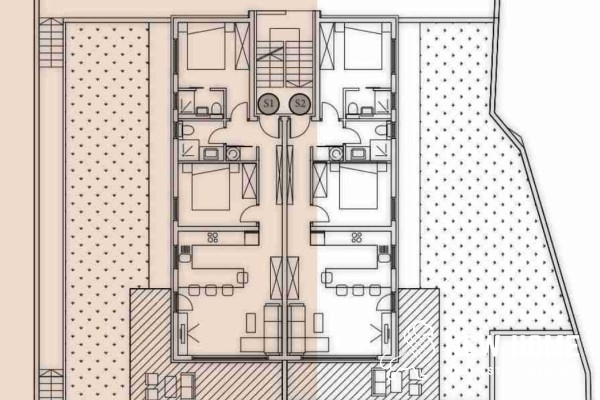
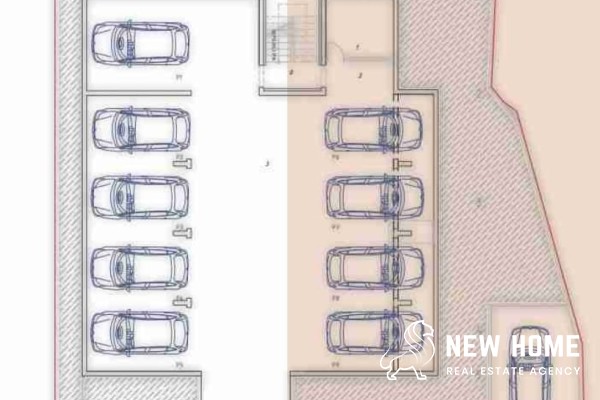
Description
This beautiful residential building with modern architecture is being built in the city of Trogir (Ciovo Island).
It is south-facing, has sun all day and at the same time offers beautiful views of the bay, the open sea, Okrug, the island of Šolta and other attractions. The villa is in a cul-de-sac without much traffic and noise. Behind the building there are meadows and forest, which gives the quality of life and relaxation an additional dimension.
The air line of the object to the sea is 150 m and the distance on foot or by car is 200 m. The building is characterized by excellent connections to everything important in the city of Trogir: the old bridge 10 minutes on foot, the airport 10 minutes by car, bus stop 5 minutes walk, shops 5 minutes walk, beach 5 minutes walk, etc.
The owners of the apartments will have a shared garden at their disposal, where tenants can set up a barbecue, table, chairs, other garden furniture or a children's playground.
The outdoor parking lot and common areas are under video surveillance for the safety and protection of the property of all tenants. The villa has 9 underground parking spaces, from which the apartments can be reached via stairs, as well as several outdoor parking spaces.
The ground floor of the residential villa consists of two apartments each with 2 bedrooms, 2 bathrooms, open kitchen with living and dining area, hallway, a spacious terrace and a private garden that the buyer can furnish according to his choice (e.g. whirlpool, sun loungers , electric grill, etc.).
The first floor consists of two apartments each with 2 bedrooms, 2 bathrooms, open kitchen with living and dining area, hallway, a spacious balcony that offers a beautiful view of the bay, the open sea, Okrug and the island of Šolta.
The second floor of the residential villa consists of two penthouses with 2 bedrooms, 2 bathrooms, open kitchen with living and dining area, private roof terrace from which you have a wonderful view. The buyer can furnish his part of the terrace according to his choice (e.g. whirlpool, sun loungers, electric grill, etc.) The roof terrace has a cold and hot water connection from the apartment below. The possibility of installing solar panels and panels for domestic hot water production remains, making the building energy efficient and Class A.
Each roof terrace has a lockable door and is used exclusively by the tenants of the apartment below. On the terrace there are connections for TV, SAT, a network connection (Internet) and several sockets.
GROUND FLOOR:
S1 - 55.20 m² + terrace 29.90 m² + garden 63.40 m² - €300,000
S2 - 55.20 m² + terrace 27.40 m² + garden 81.90 m² - SOLD
FIRST FLOOR:
S3 - 55.20 m² + terrace 19.20 m² - SOLD
S4 - 55.20 m² + terrace 19.20 m² - SOLD
SECOND FLOOR:
S5 - 55.20 m² + terrace 19.20 m² + roof terrace 76.40 m² - €490,000
S6 - 55.20 m² + terrace 16.90 m² + roof terrace 74.20 m² - €490,000
Construction has already begun and completion is scheduled for the summer 2025.
For further information we are at your disposal.
General
| Property ID: 277 | Property type: Flats |
| Service type: Sale | Location: Trogir-Čiovo |
| Surface: 148.50 m2 | Price: 300,000 € |
Details
- Bedrooms: 2
- Bathrooms: 2
- New building: Yes
- Number of floors: 3
- Parking:
- Garage: Yes
- Terrace: Yes
- Internet: Yes
- Air conditioning: Yes

