Flats
Čiovo-Luxury apartments on the second floor with sea view
- 36.70 m2
- Flats
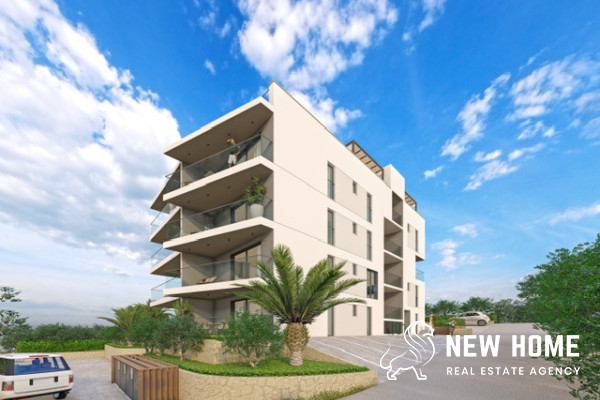
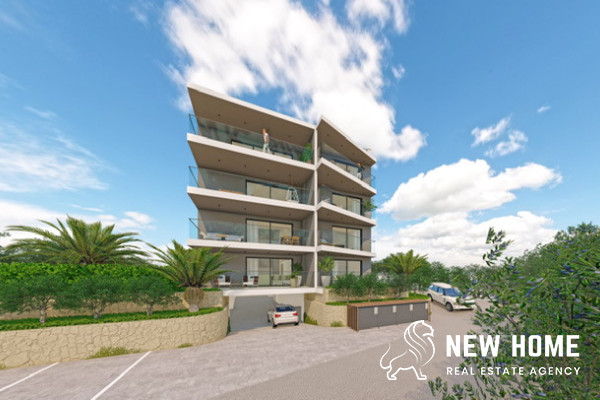
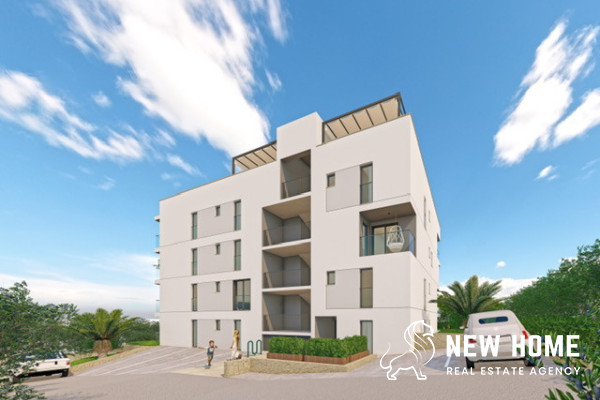
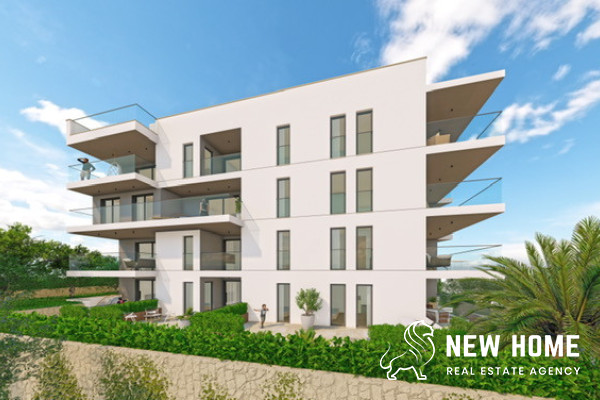
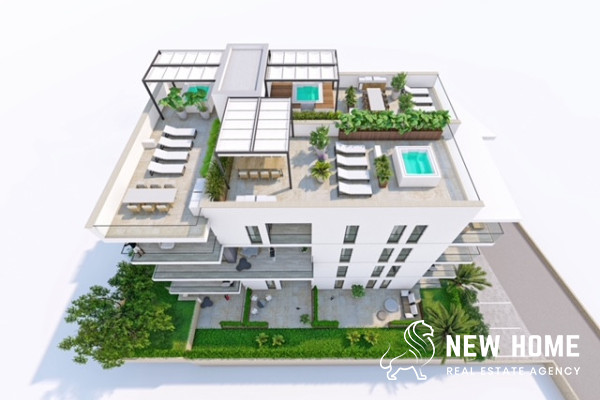
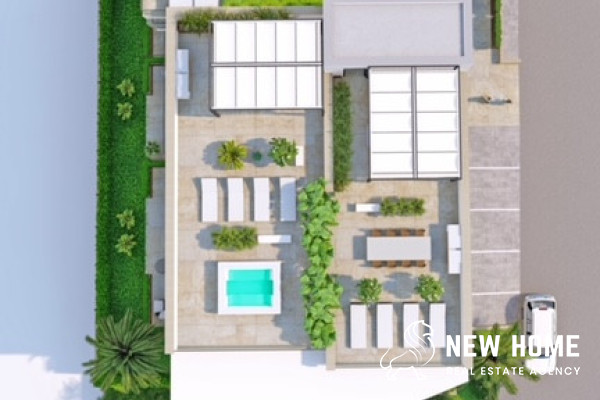
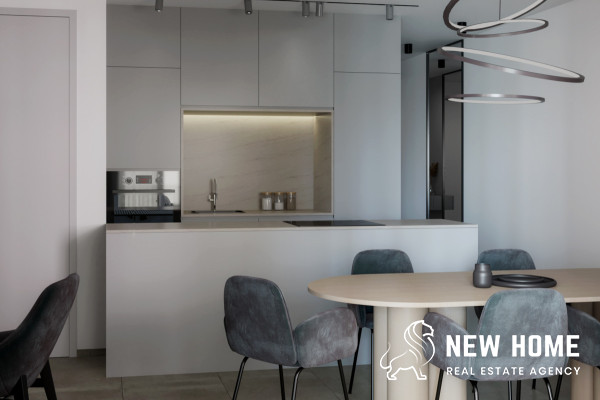
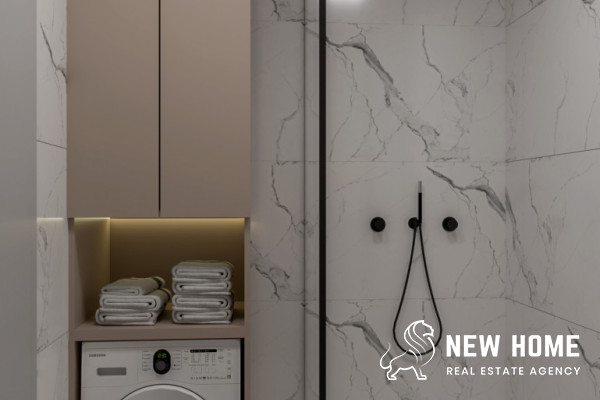
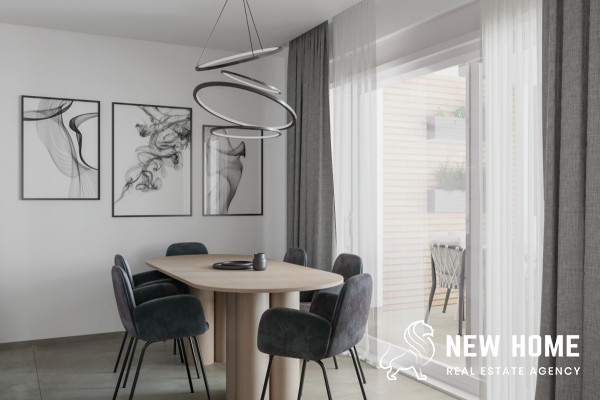
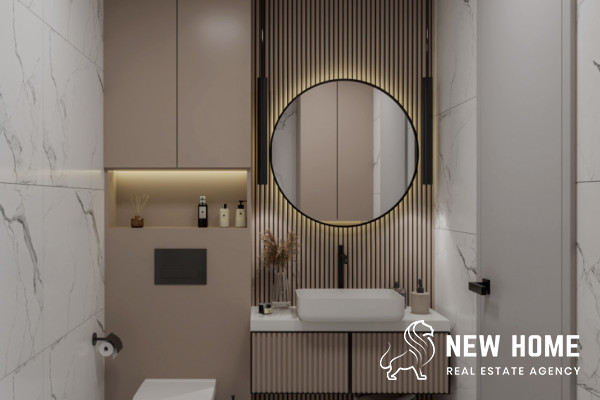
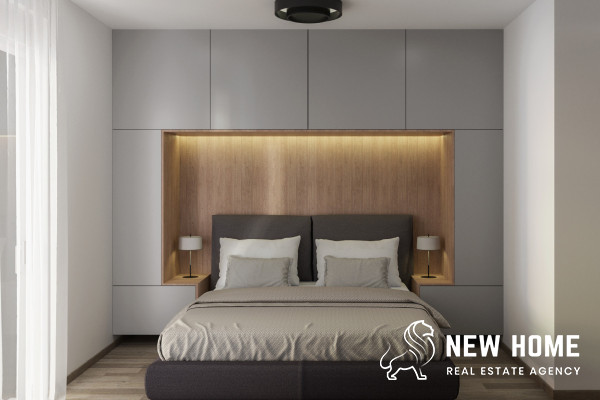
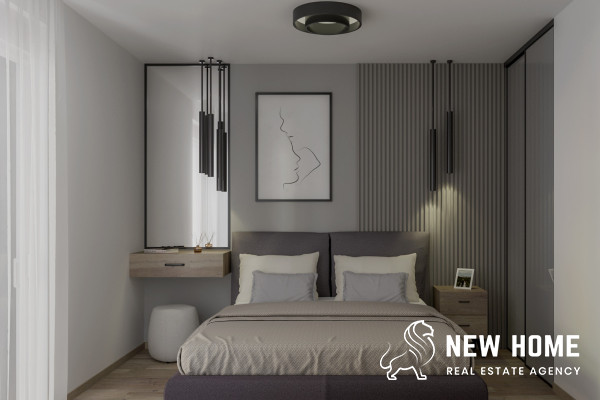
Description
This luxury residential building is planned on the picturesque Adriatic island of Čiovo and is located in a privileged part of the island, with an incredible view of the Adriatic. The architectural solutions were carefully selected to blend in with the natural beauty of the surroundings, using high-quality materials and sustainable technologies. The residential building was designed with spaciousness, comfort and luxury in mind. Each apartment offers spaciousness and plenty of natural light, while private terraces offer unobstructed views of the sea and sunset.
This idyllic place offers a perfect blend of natural beauty and sophisticated city life. Located in central Dalmatia, the island of Čiovo is connected to the mainland by two bridges, providing easy access to beautiful beaches and bays, but also quick connections to the nearby towns of Trogir (10 minutes) and Split (25 minutes) and Split International Airport (15 minutes). This proximity to cultural and historical sites offers residents a unique opportunity to enjoy historical charm and modern amenities.
The surroundings of the building are enriched with Mediterranean gardens, promenades and quiet corners for relaxation. Beaches with crystal clear sea invite you to refresh yourself, and the marina (AC MARINA Trogir - 10 min.) offers water lovers a break from adrenaline excursions. This luxury complex on the island of Čiovo will become an oasis for those who appreciate the combination of elegant living, spectacular natural beauty and proximity to urban amenities. The future residents will have the opportunity to enjoy the peaceful island atmosphere while having access to the first-class amenities and services of this exclusive residential building.
The building consists of four floors. The owners of the apartments will have a shared garden at their disposal, where the tenants can set up a barbecue, seating, garden furniture or a children's playground. The outdoor area and the parking lot will be under video surveillance. There are 12 parking spaces in the underground garage, as well as charging stations for electric cars. The building has an elevator that goes down to the underground garage.
The 2nd floor consists of 4 apartments
S10-consists of 1 bedroom, hallway, bathroom, open kitchen, garage space PM 5. The living area is 32.43 m², balcony 4.27 m², the total area is 36.70 m² - Price € 145,173
S11-consists of 2 bedrooms, hallway, storage room, guest toilet, bathroom, open kitchen, garage space PM11. The living area is 69.97 m², loggia, 9.28 m², covered balcony 7.60 m², uncovered. Balcony 8.06 m², the total area is 87.91 m² - Price 273,059 €
S12-consists of 2 bedrooms, hallway, storage room, guest toilet, bathroom, open space kitchen, garage space PM 04. The living area is 59.58 m², balcony 21.82 m², the total area is 81.40 m² -SOLD
S13-consists of 2 bedrooms, hallway, guest toilet, bathroom, open space kitchen. Parking space PM 17. The living area is 58.92 m², balcony 12.67 m², the total area is 71.59 m² - 267.546 €
Construction is scheduled to begin in summer 2025 and be completed in 2027.
We are happy to provide you with further information.
ZGRADA_LIVELI_-6.pdf
General
| Property ID: 340 | Property type: Flats |
| Service type: Sale | Location: Okrug Gornji |
| Surface: 36.70 m2 | Price: 145,173 € |
Details
- Bedrooms: 1
- Bathrooms: 1
- New building: Yes
- Number of floors: 4
- Floor: 2
- Garage: Yes
- Terrace: Yes
- Air conditioning: Yes
- Security door: Yes

